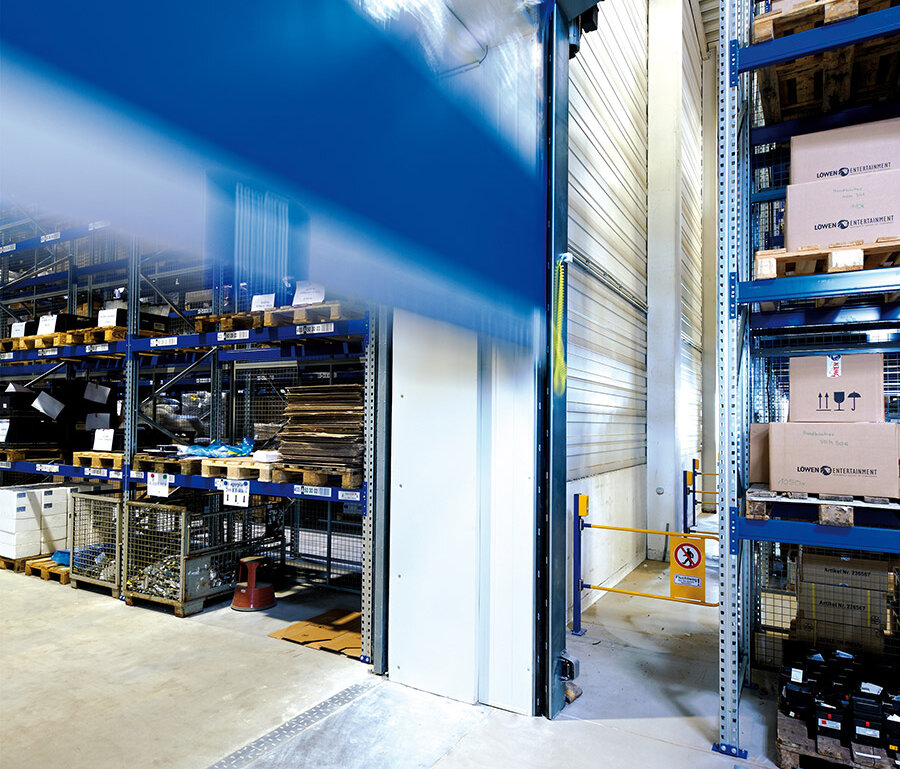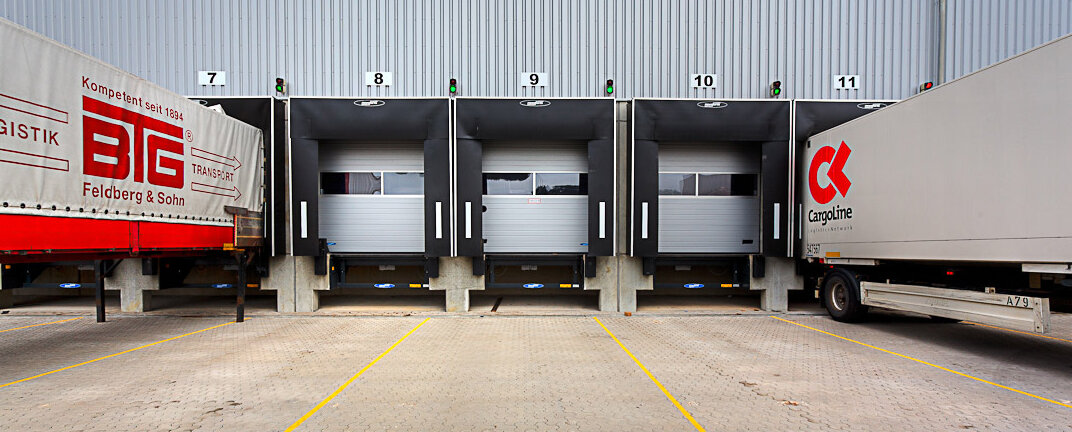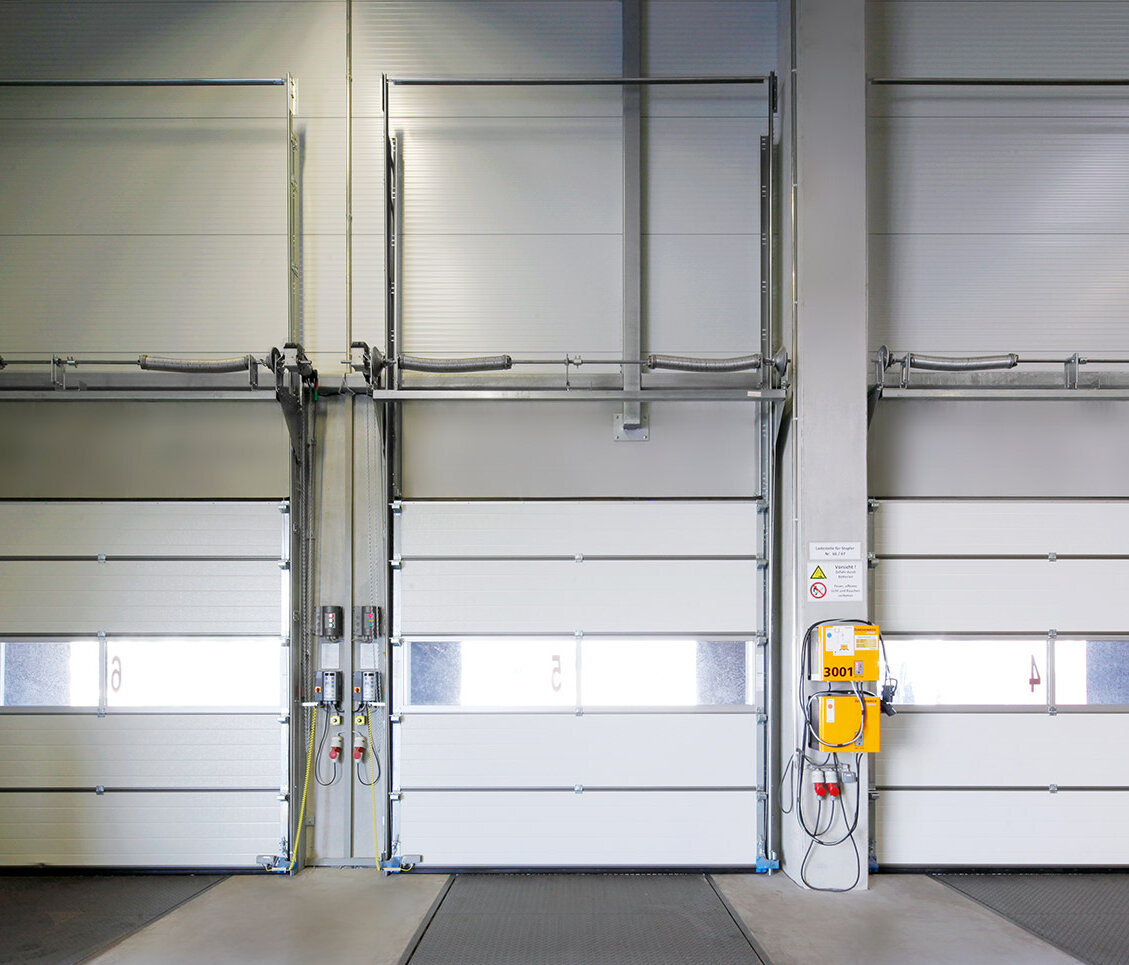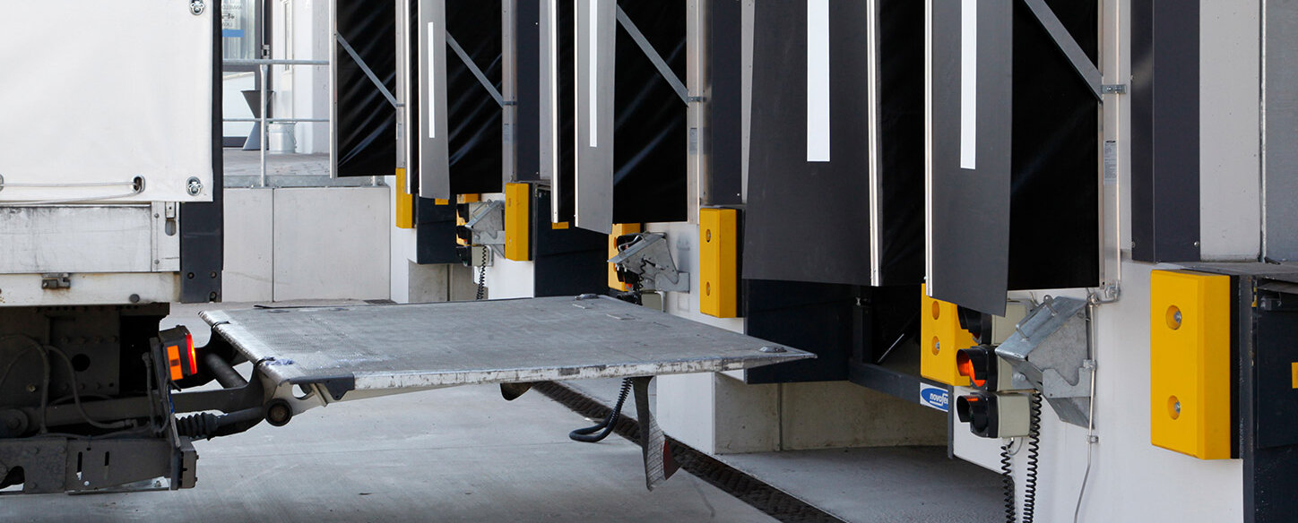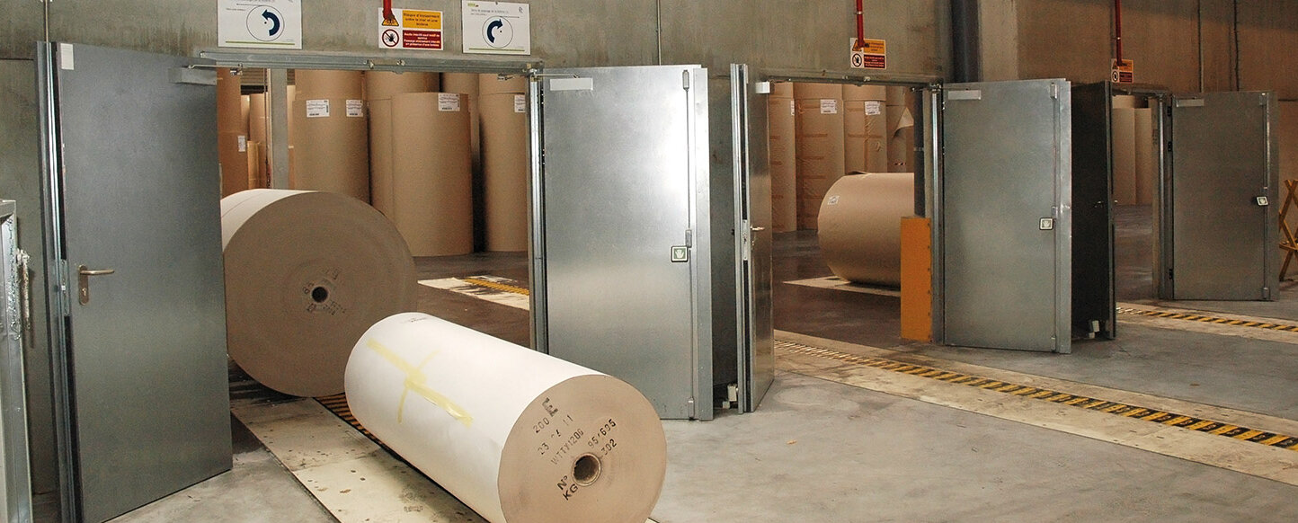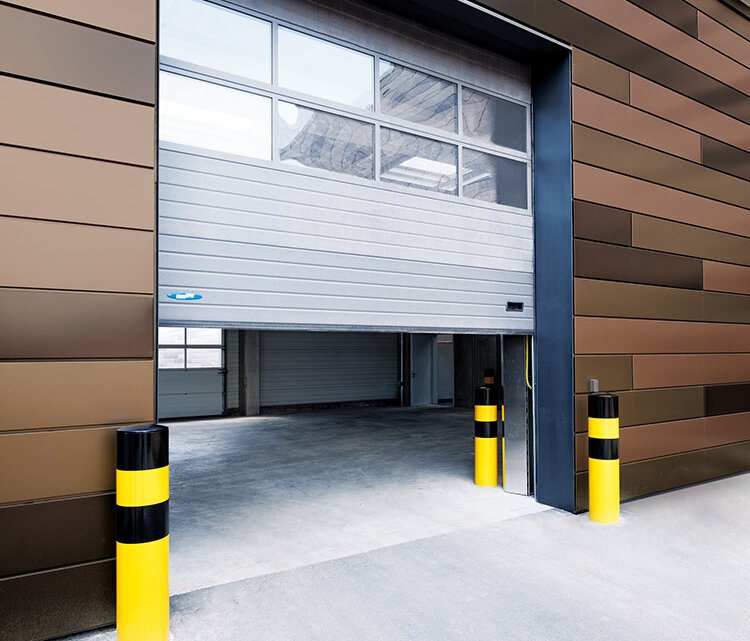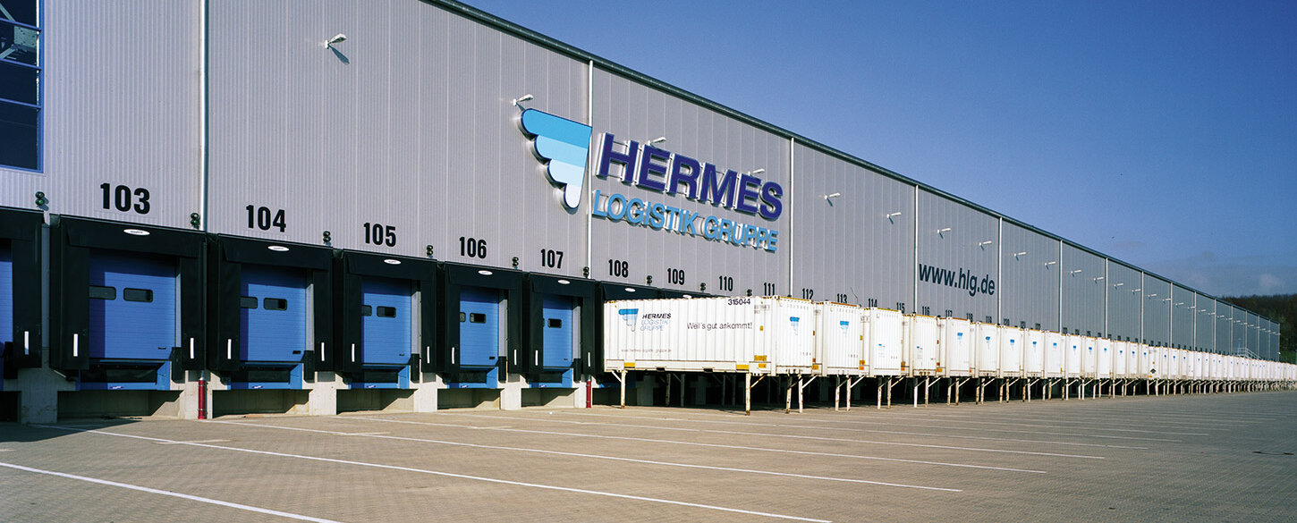Building specification
Sunfilm AG, owner of the modern building complex, uses a completely new technology to generate solar power. Special tandem junction technology is used to manufacture high performance, large scale, thin film solar modules in the newly built factory.
The specification for the building concept was to design a dynamic architecture that reflected the company’s philosophy. On the technical side, maximum security in all building sections and at all production levels was the paramount requirement.
Design
The design of the new factory was entrusted to IB Vogt GmbH Berlin in cooperation with IPRO Planungs- und Ingenieur-AG in Dresden. The planning and execution brief covered production buildings including office space, with a total floor area of 22,000 m². Since 2009 the site has been producing the very latest photovoltaic modules with an annual total capacity of 60 MW. The systems require about 180 members of staff for 24 hour operation.
The resulting building complex is ultra-modern with a striking design, especially of the façades. The production hall is single storey with cellar space beneath some of it, while the administration including social areas is incorporated into the overall concept in a two-storey building. The total floor space of the factory exceeds 22,000 m²; more than 208,000 m³ were enclosed.
